Well, winter has well and truly arrived here in Sydney, and I’m trying to take every opportunity possible to escape to my house in Mudgee where we can enjoy the country air as well as an actual fireplace. It’s been almost a full year since we bought the house, and sometimes I have to stop and remind myself just how much renovating we’ve managed to achieve in that time. Of all the projects on the house, redoing the living/dining area was probably the biggest – and also the most hilarious. I realise I haven’t shared many photos of what we’ve been up to, so, instead of book updates, today I though I’d share some progress shots from our house!
1. "The Wall”
We had a wall. It was a pretty pointless wall. Although I liked the bookcases, we decided the wall had to go. So, we took down the wall. (‘We’ being a fairly generous term here, since I was about as useful as Ruby). Linden, at least, seemed to know what he was doing. Except for that one moment, halfway through demolition, when he admitted he was pretty sure it wasn’t a structural wall.
We’re still pretty sure it wasn’t.
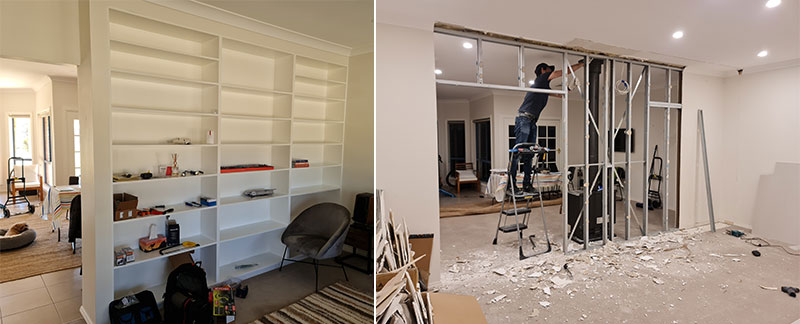
Though I don’t have photos of the ceiling, that came next (actually, you can see the cut-up ceiling in the image above). The hardest part of the whole job, in my opinion, was trying to make a butchered ceiling look flat again. Gyprock, basecoat, basecoat, sand, sand. Topcoat, sand, topcoat, sand. Dust EVERYWHERE. Finally paint. Then there was the morning after I’d painted it and declared it was ‘done’, when we both sat eating breakfast and staring up at the clearly lumpy, definitely not flat, ceiling. Linden knew I’d probably have a meltdown if he mentioned we needed to do it again. He did mention it. He then redid the ceiling.
After fixing the ceiling, we then redid the floors. Tiling (Linden) and floorboards (mostly Linden). Finally, we had our brand new double-sided fireplace installed, right where that pointless wall had been.

Now we have one of my favourite rooms in the house. And my new favourite winter past-time; drinking wine and playing chess in front of the fire.

2. “The Yellow Room”
Another room we completely redid was the “yellow room”. Because, as you can see, it was very, very yellow. With strange tiny bookcases. It involved more bookshelf removal, more wall and ceiling patching, painting of the entire room, and then installing new carpet. We took the old carpet that had been in the living room (above) and repurposed it for the yellow room. I can safely now recommend to anyone who'd like to know - NEVER TRY AND DO YOUR OWN CARPETING. There's a reason why Bunnings don't sell DIY carpet kits anymore. On the plus side, the carpet isn't noticeably lumpy, since the furniture holds it all down, and the yellow room is now our most popular guest bedroom.
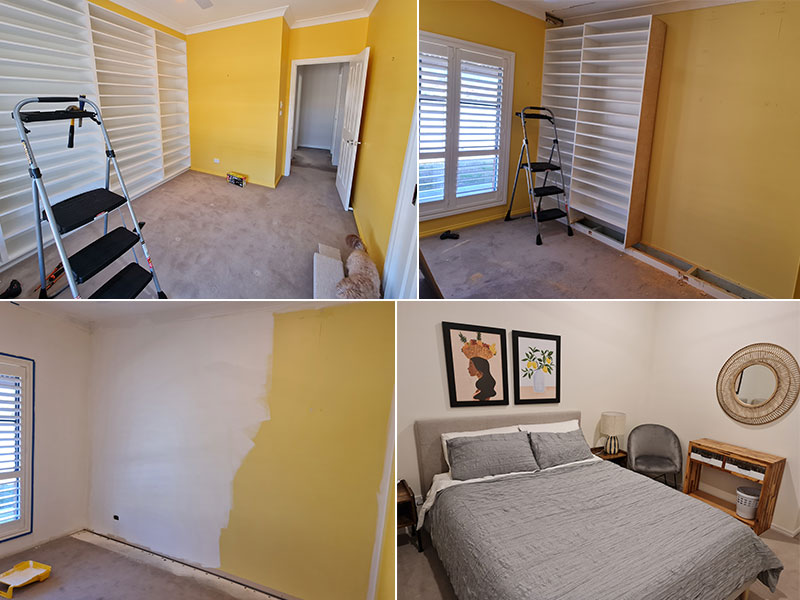
3. Floorboards Galore
After doing the floorboards in the living room, we had that self-satisfied feeling that tricks you into deciding it’s a good idea to do much more. The carpet in the study did have that big burn patch in the corner, we told ourselves. Plus the hallway carpet had weird water-stained track marks running along it. Which I was prepared to ignore, until a certain family member’s dog came to stay and decided to launch a bowel-movement protest in the hallway at three a.m. Turns out the hall carpet wasn’t the easily cleanable kind. So floorboards for the hallway it was.
Now, I can safely say, our enthusiasm for floorboards has been well and truly satisfied. And we never want to try and floorboard a hallway again.
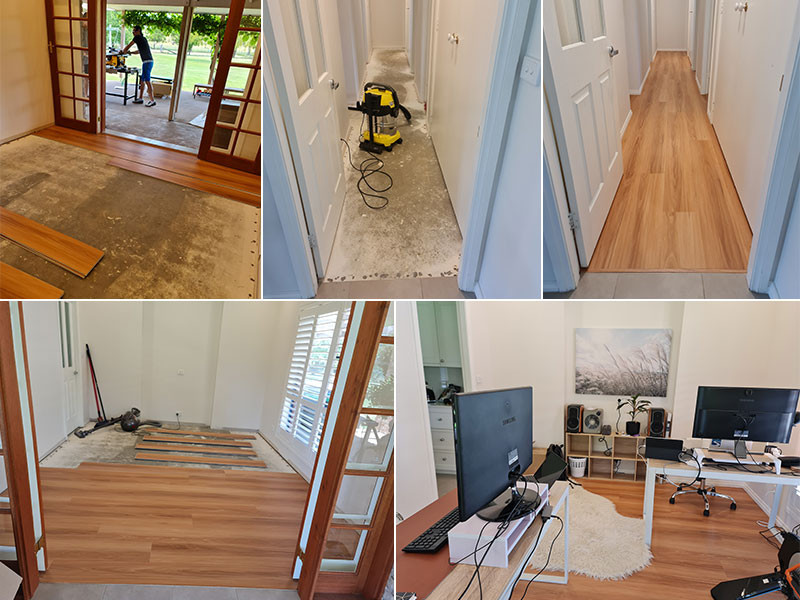
4. The Barn Doors
My most brilliant idea was to barn door the French doors to the lounge room, all so we could accommodate the one awesome round swivel chair that I’d bought. It seemed like such an easy project when I began, if online videos were anything to go by. I ignored Linden’s dubious looks and merrily took down the doors and patched up the holes where the hinges had been. Unfortunately, actually getting the doors back on there as barn doors was another matter. Turns out it was a rather larger project than anticipated, which involved cutting parts of the walls off and bracing the steel studs with wooden planks. And they’re still not technically finished, since we need floor tracks for them as well (those online videos certainly didn’t mention that!). But we’re kind of just ignoring the fact that the doors aren’t properly finished. I’m not sure Linden has quite gotten over the first phase of the project.
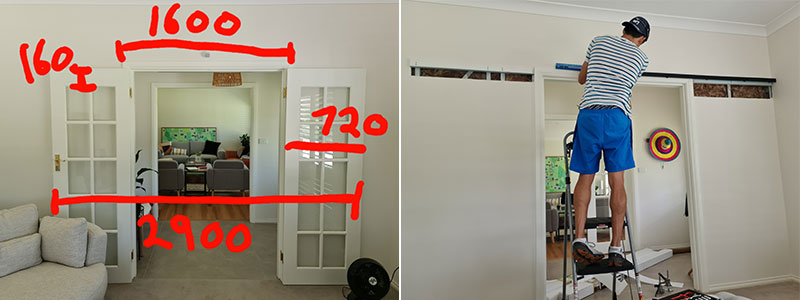
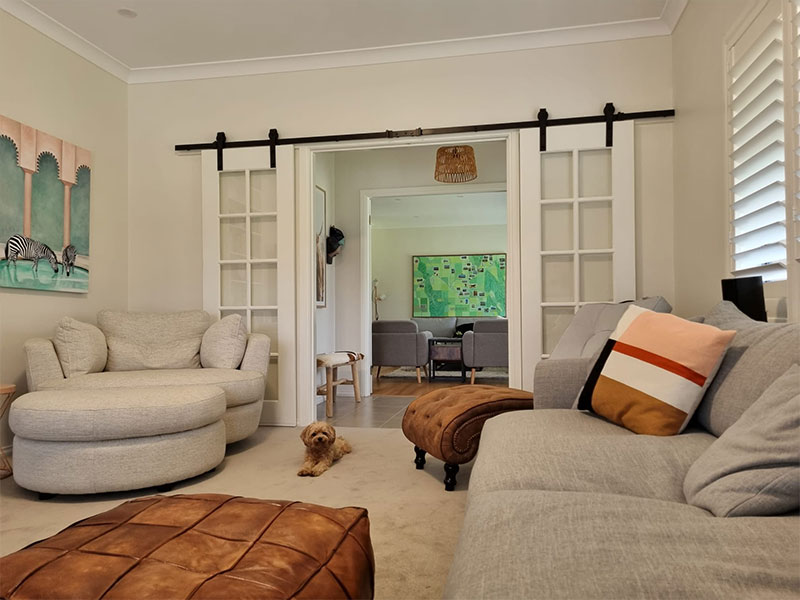
There were a number of other small projects we did around the house, and some outside the house as well, but these were all the coolest ones. And even though I feel kind of bad that I wasn’t more productive with writing over the past year … at least the house is looking pretty good!